
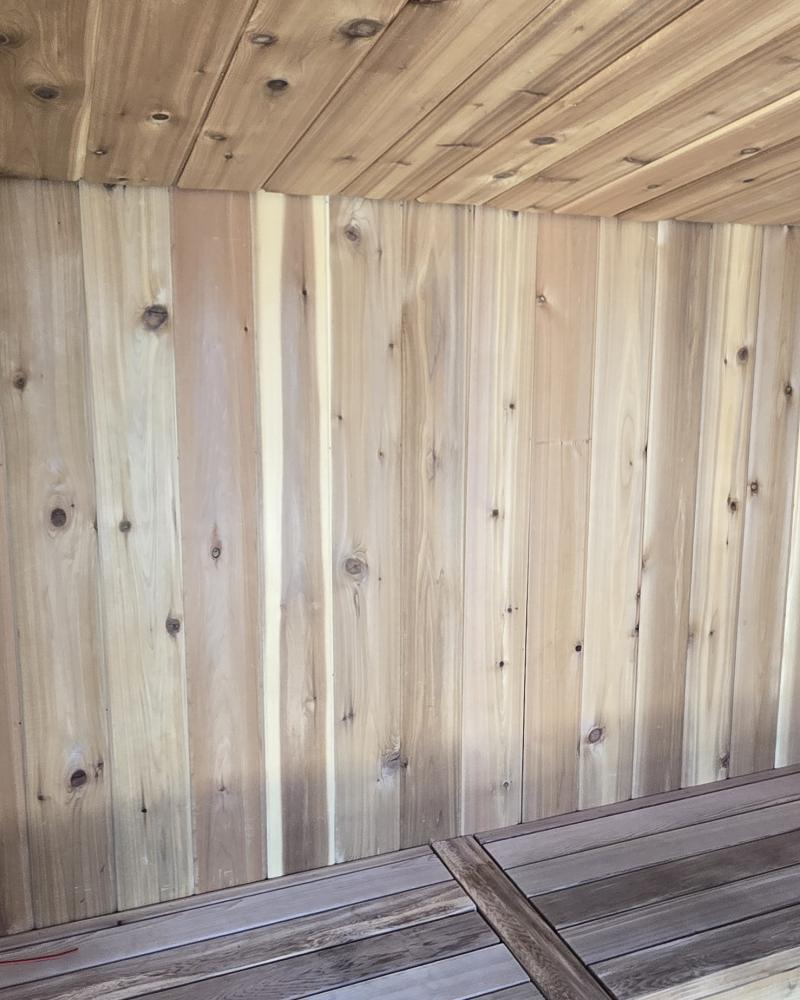

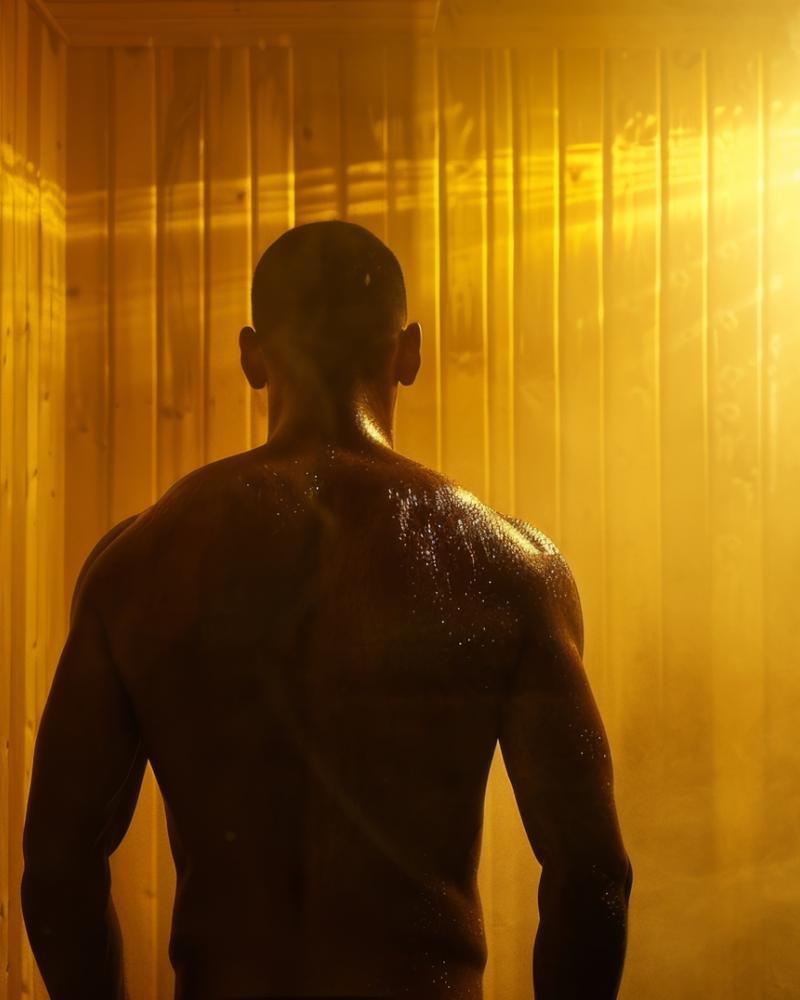
Our Story & Design Background
My sauna journey began when my wife and I built one in our backyard. I was heavily inspired by a YouTube builder named Drew, who offers framing plans for personal use. I uploaded a picture of this sauna to the dmgoogle drive. It has the same shape as mine, has three windows and the door is to the right from the front. I used those plans (with some modifications) for our personal sauna build, which eventually became the prototype for what is now the Ember Series.
I've also come to learn that Drew may have been inspired by a sauna manufacturer—or perhaps the manufacturer was inspired by him. The key point is that many saunas in the industry share similar aesthetics and layouts, with a lot of overlap from one builder or manufacturer to another.
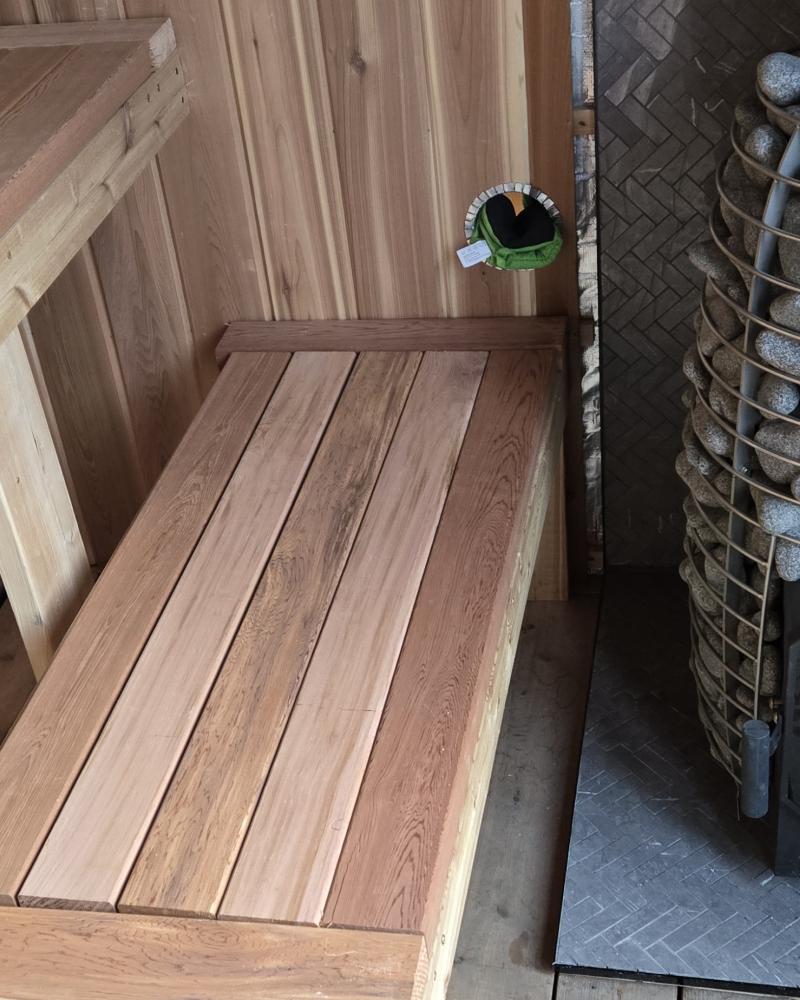

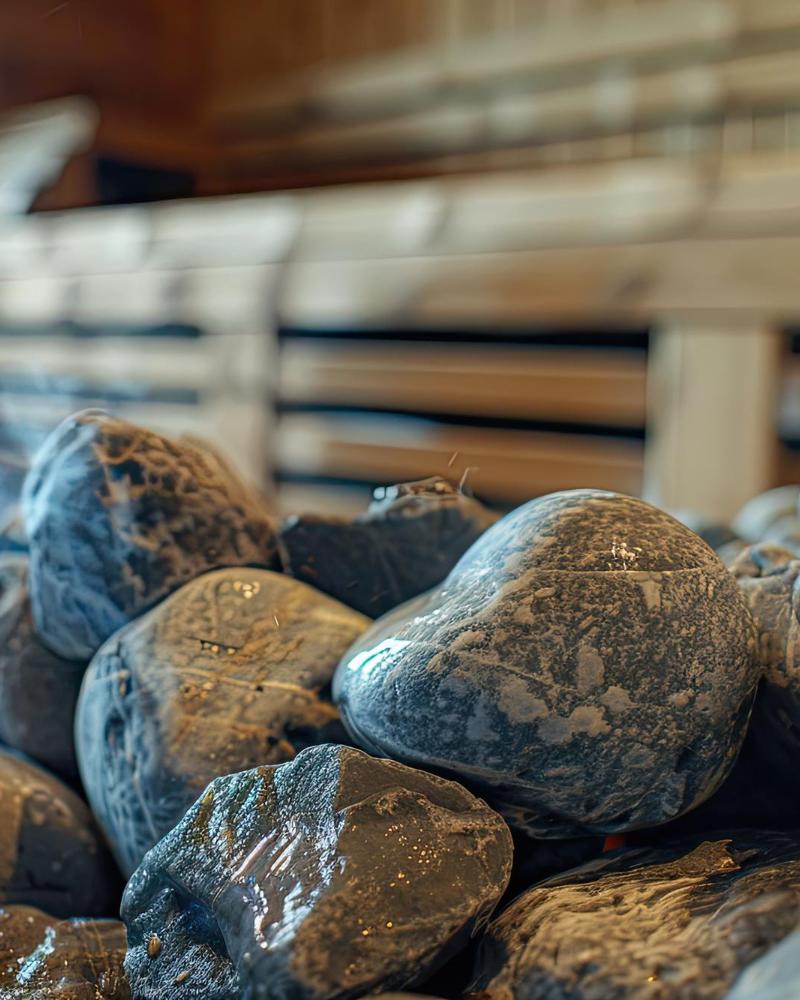
Design Considerations
That said, I’ve realized that the original plans are not licensed for commercial use. That prompted me to rethink and evolve the design to ensure it’s both ethically and legally sound for my business.
I’m now refining the sauna into a distinct, branded model—the Ember Series 1.1—which includes several functional and aesthetic changes: materials, ventilation, lighting, layout, window placement, exterior design, and more. My goal is to create a signature product line that stands apart in the high-end sauna market.
As we build the site, some features will be subject to change as I finalize this updated model. But the list below captures the current and planned features to give you a solid framework to work with.
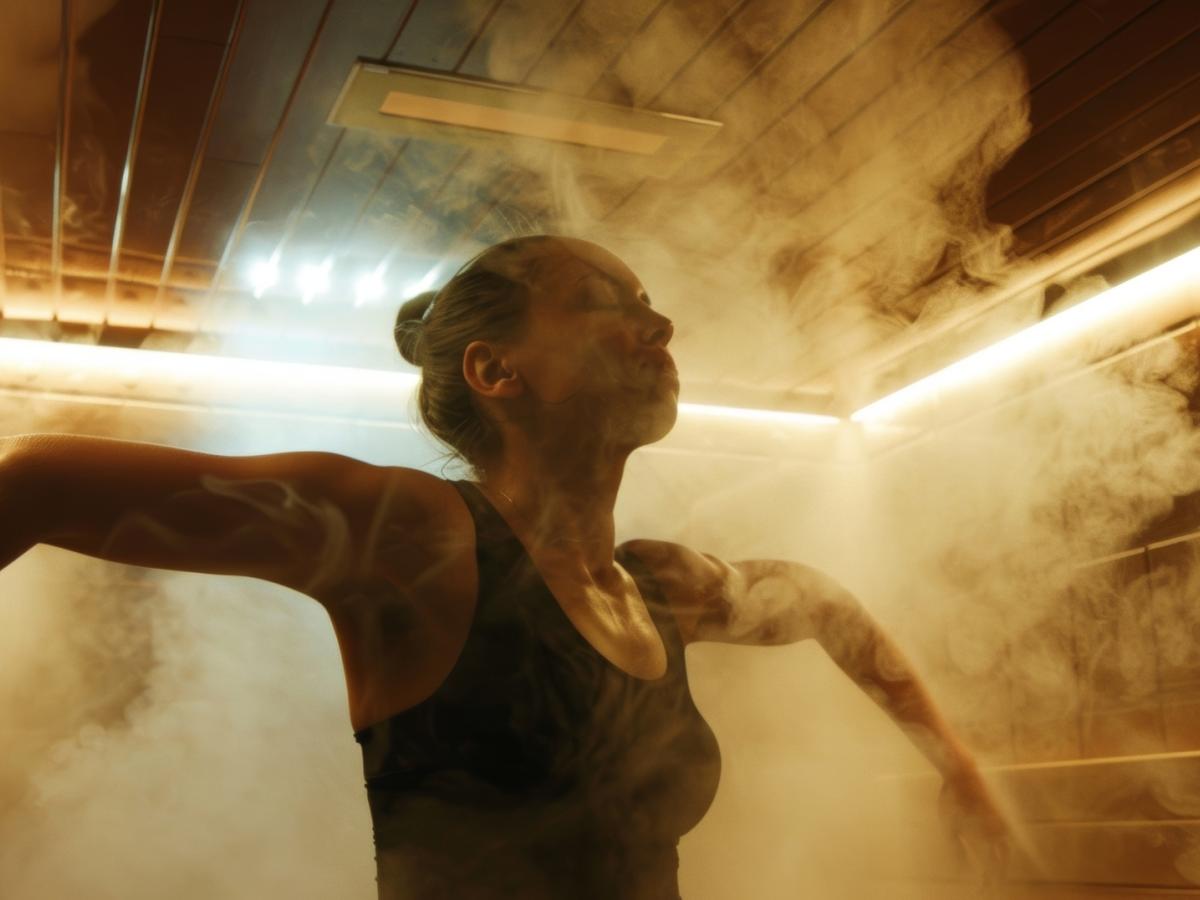
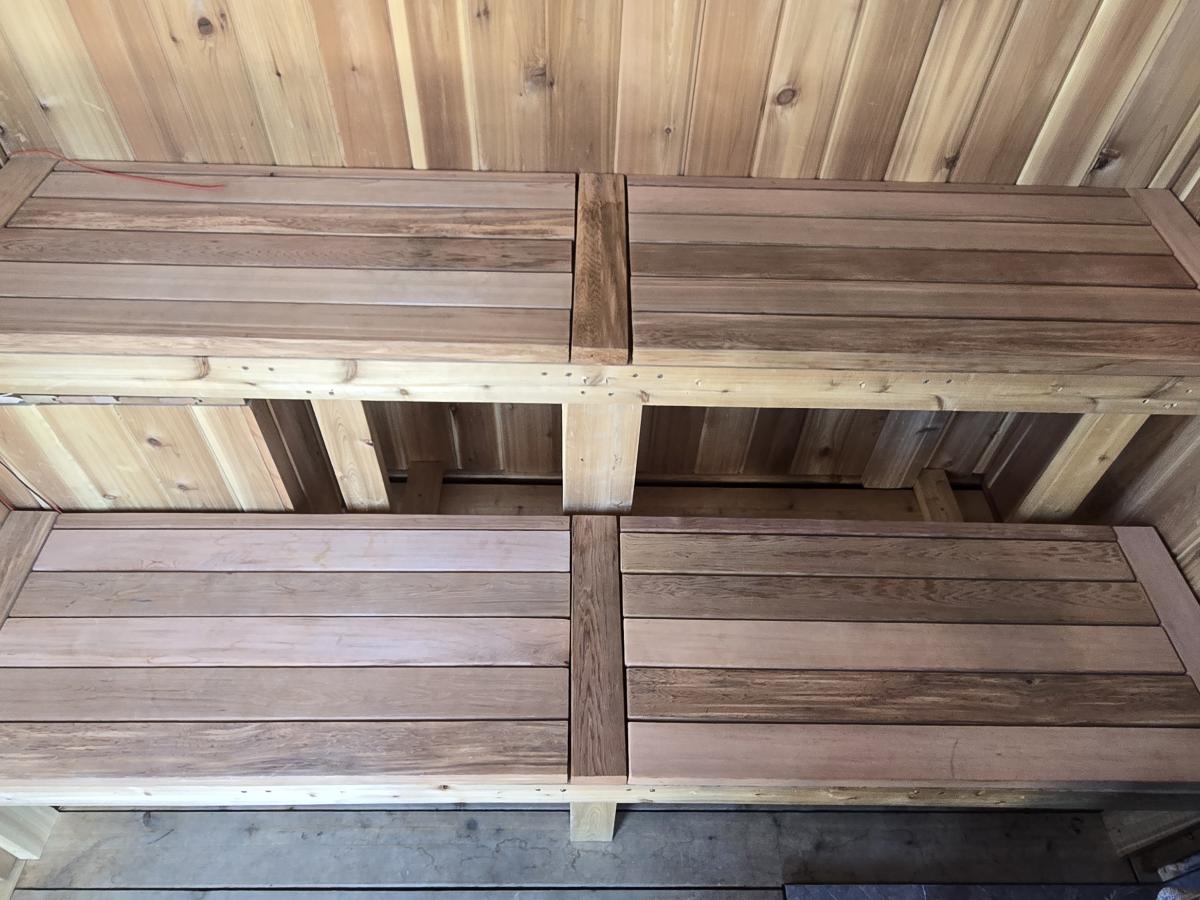
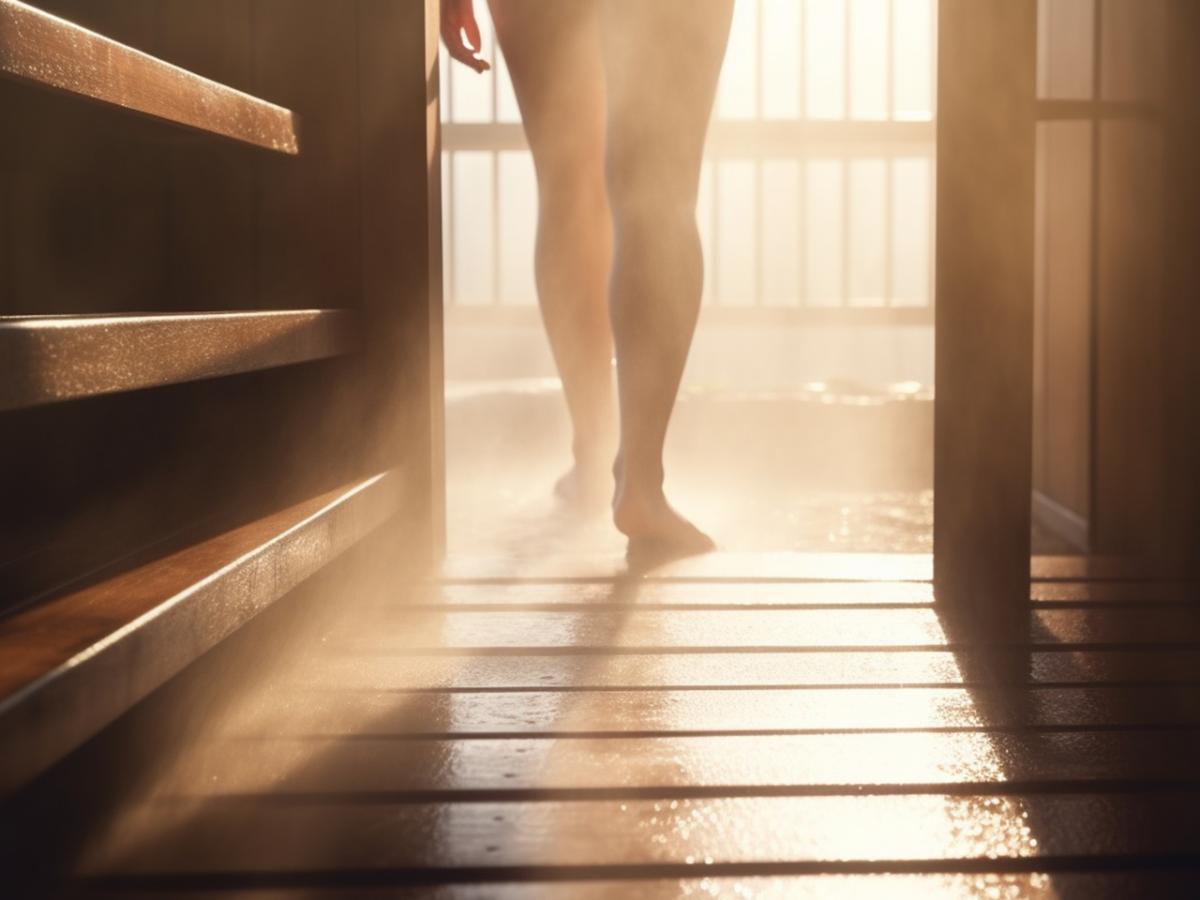
Turon Difference
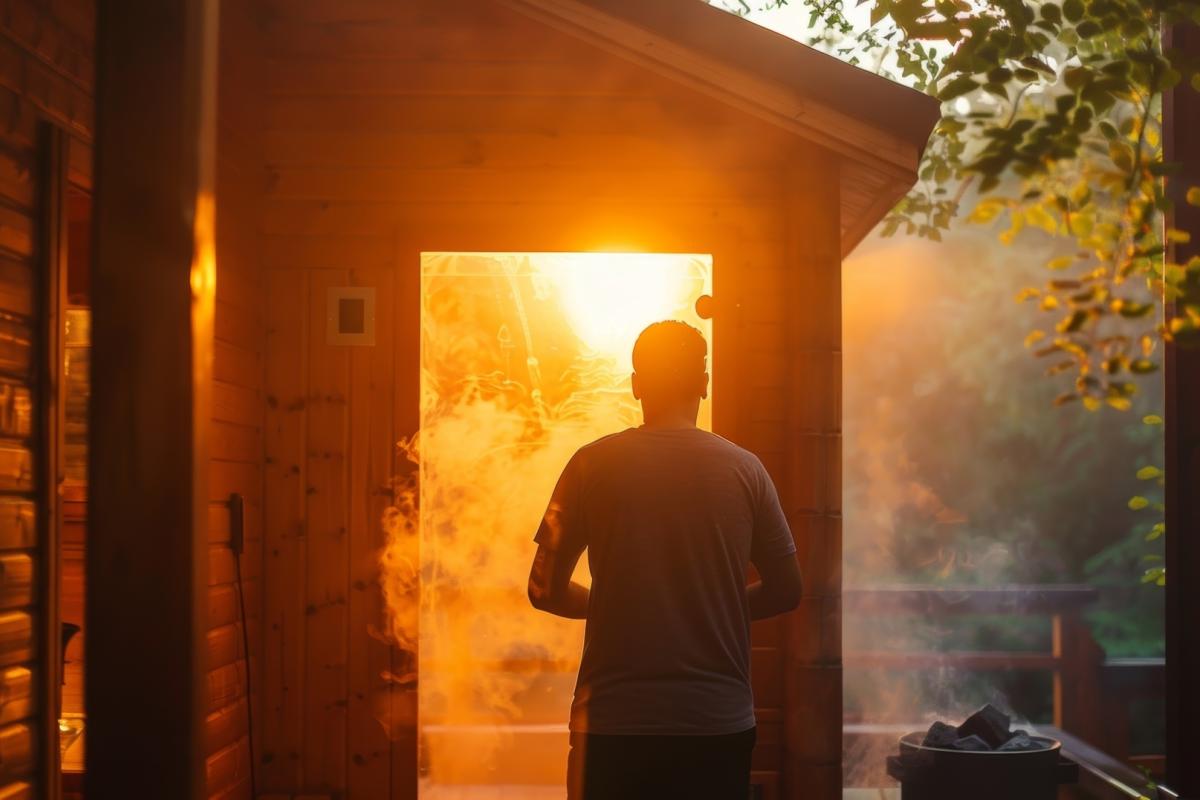
Built On‑Site
We prep and construct every sauna at your location-no prefab kits, no compromises.
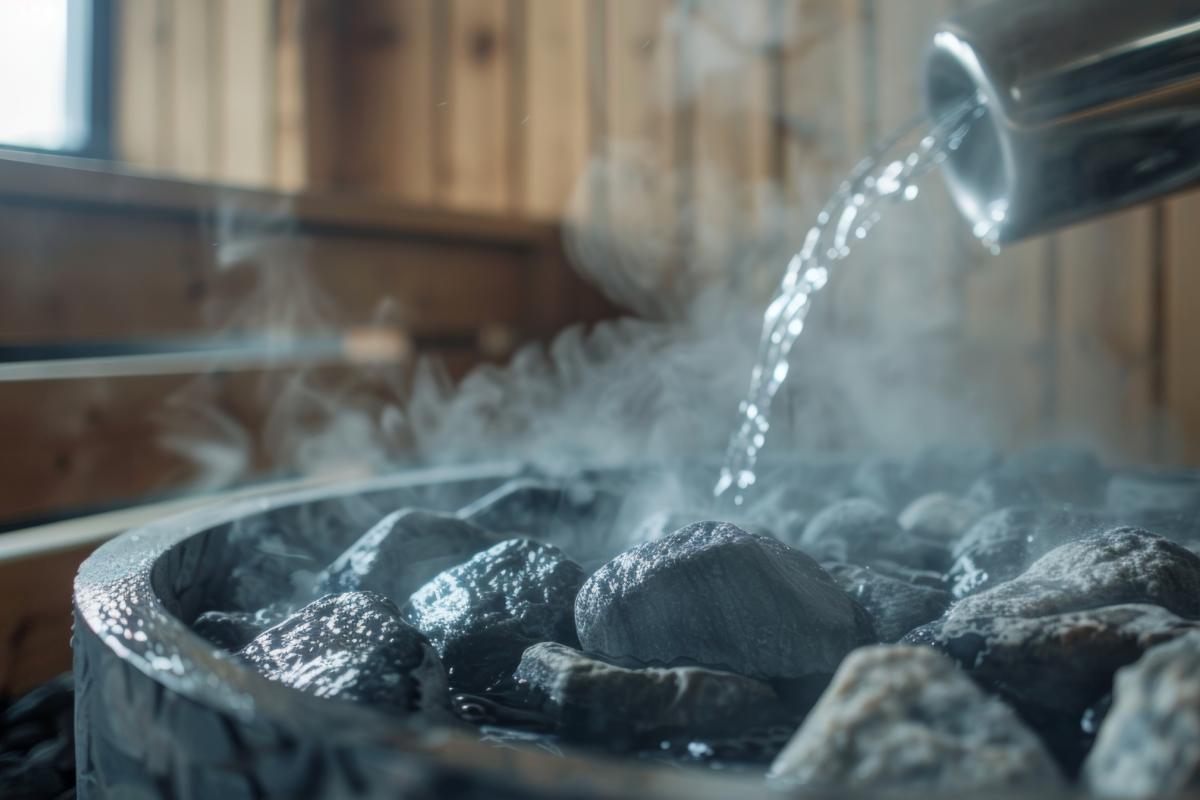
Architectural Design Meets Function
Clean lines, modern finishes, and strategic ventilation for serious heat performance.
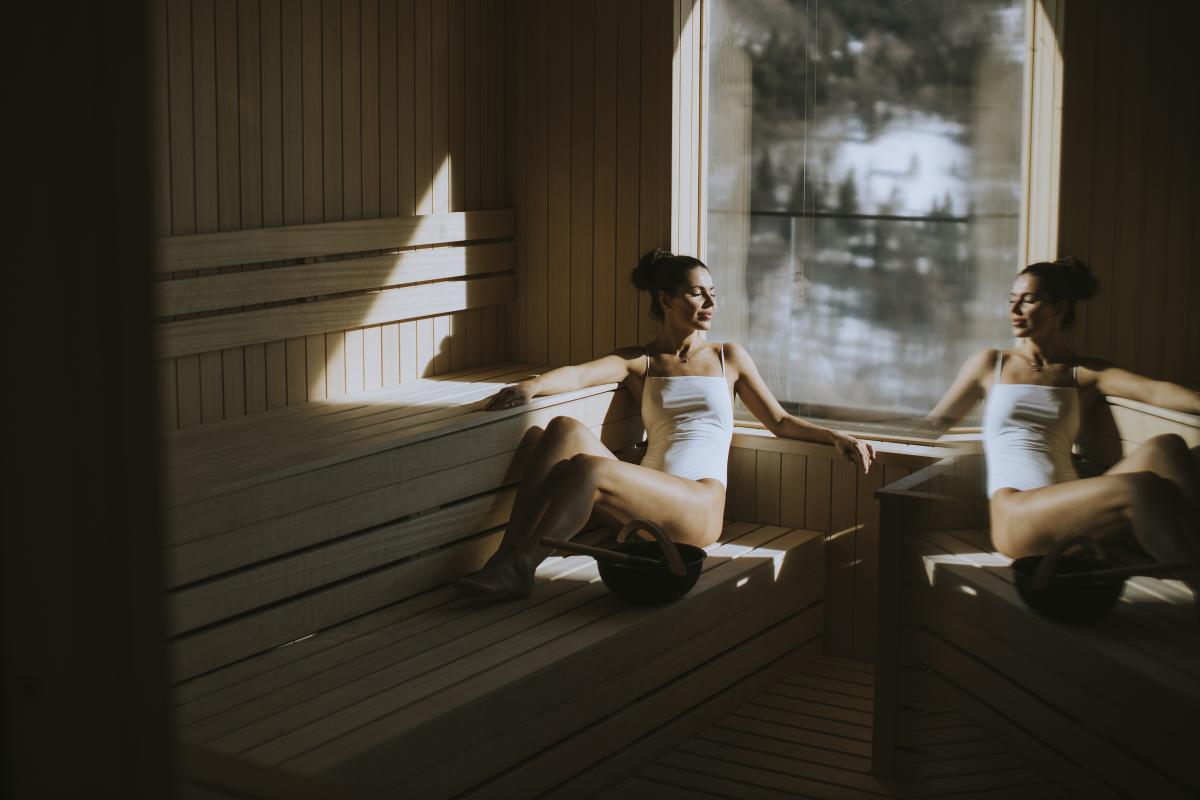
Premium Materials, Inside & Out
Clear cedar, stone tile, black steel. Every detail chosen for beauty and durability.
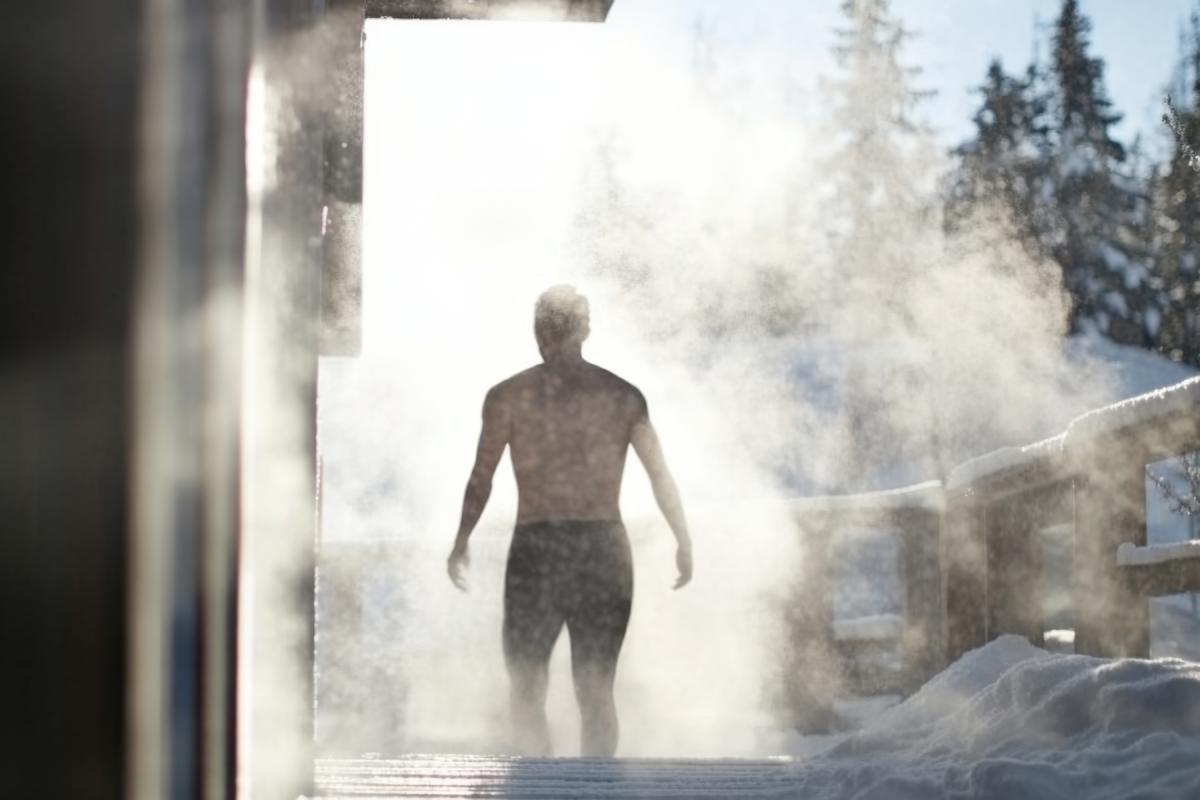
Handcrafted in Manitoba
Built to thrive in the harshest climates, by local builders who understand the terrain.

